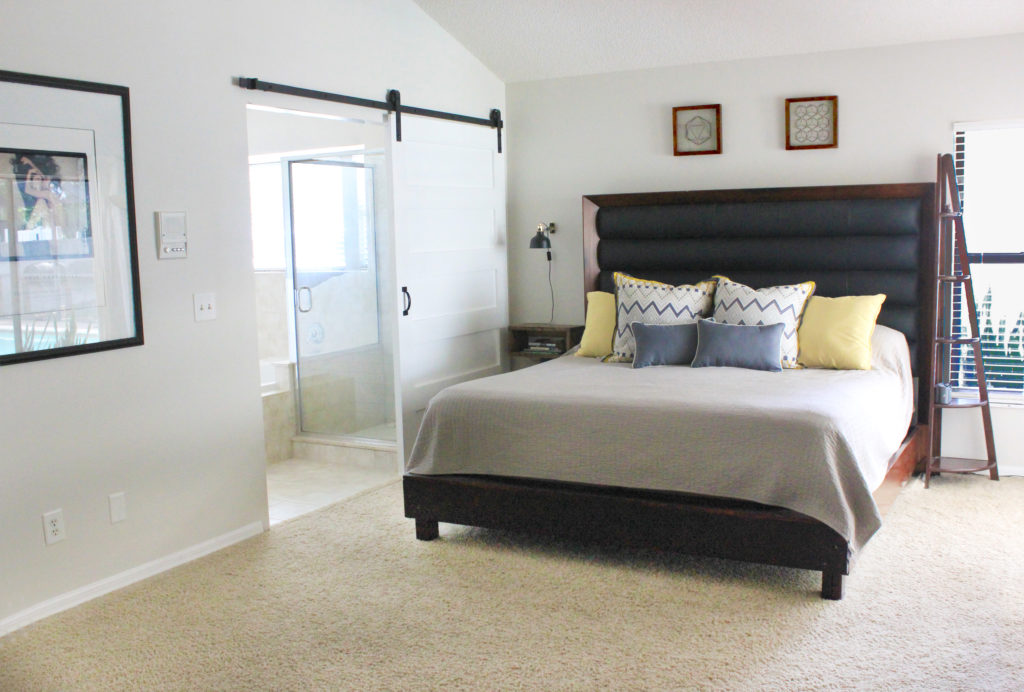
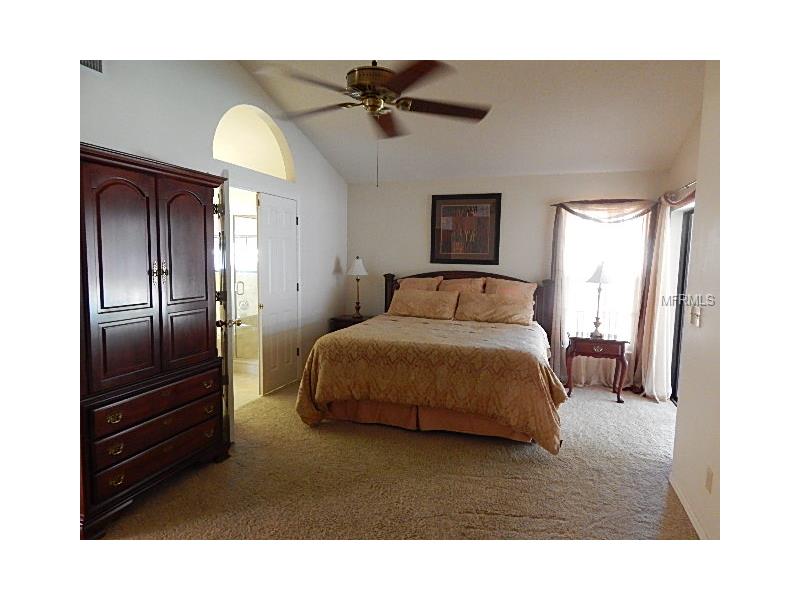
When we purchased the Palms house in 2015, our master bedroom was a little sad, dark, heavy, and stuck in the 1980’s.
There was an odd, arched opening over the door to the en suite. Talk about zero privacy. Light and…ahm…sounds could not be contained to the bathroom area. It was, shall we say, less than ideal. So, Chris got to work removing drywall and prepping for the hole in the wall to be covered.
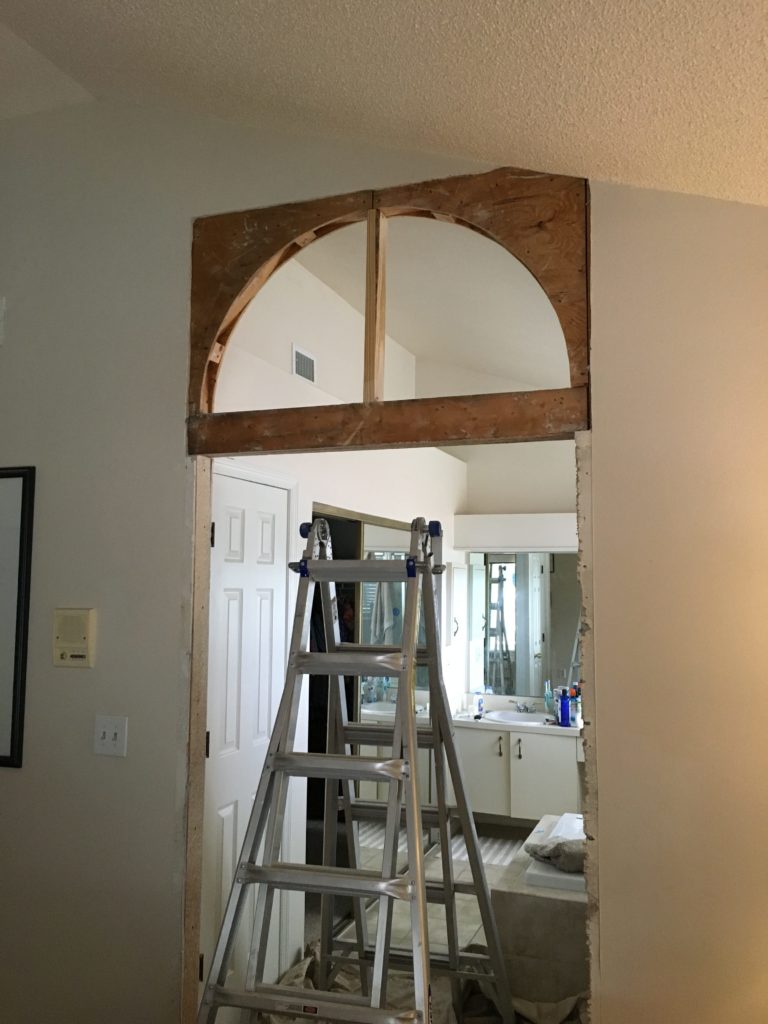
We framed in the arched opening to prepare to seal it in.
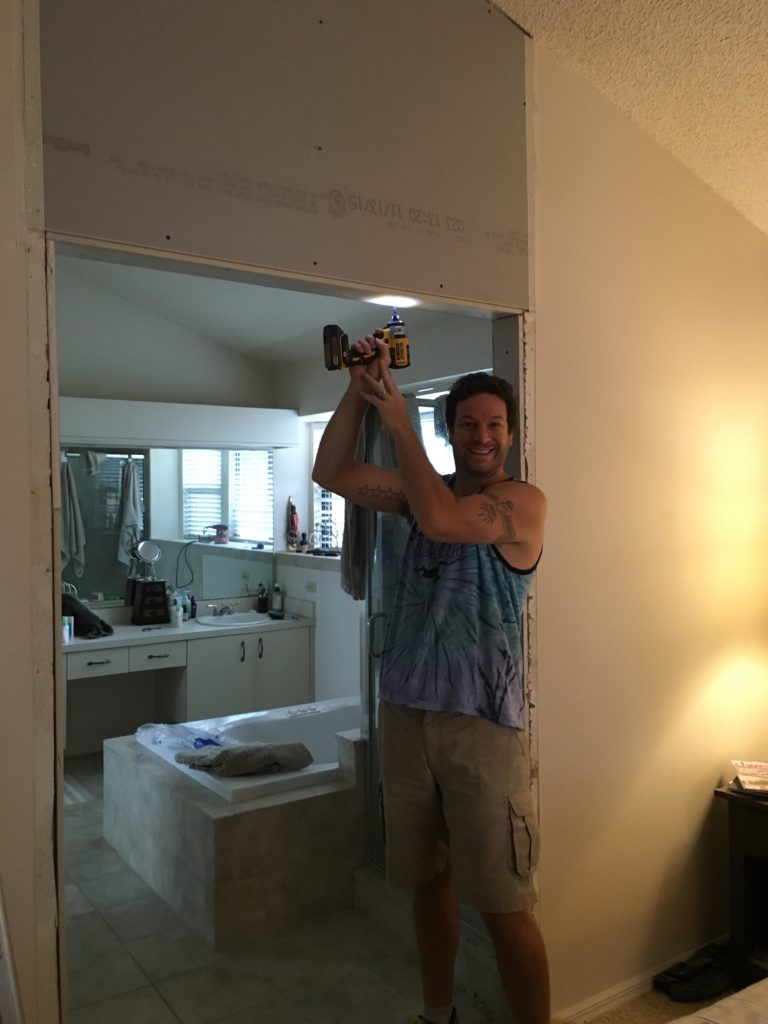
Next, we covered the opening with drywall on both sides to fill in the space completely. The photo shows just how excited Chris was to close up the space!
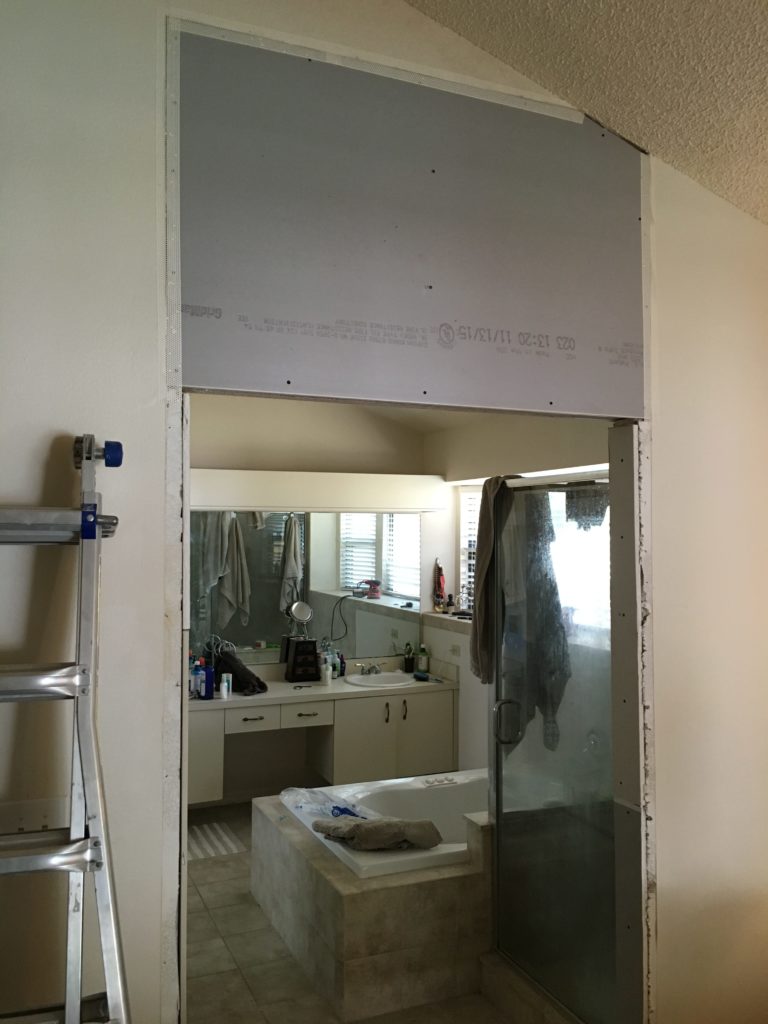
Here’s another shot of both our dark, cluttered bathroom and the glorious, solid wall above the door.
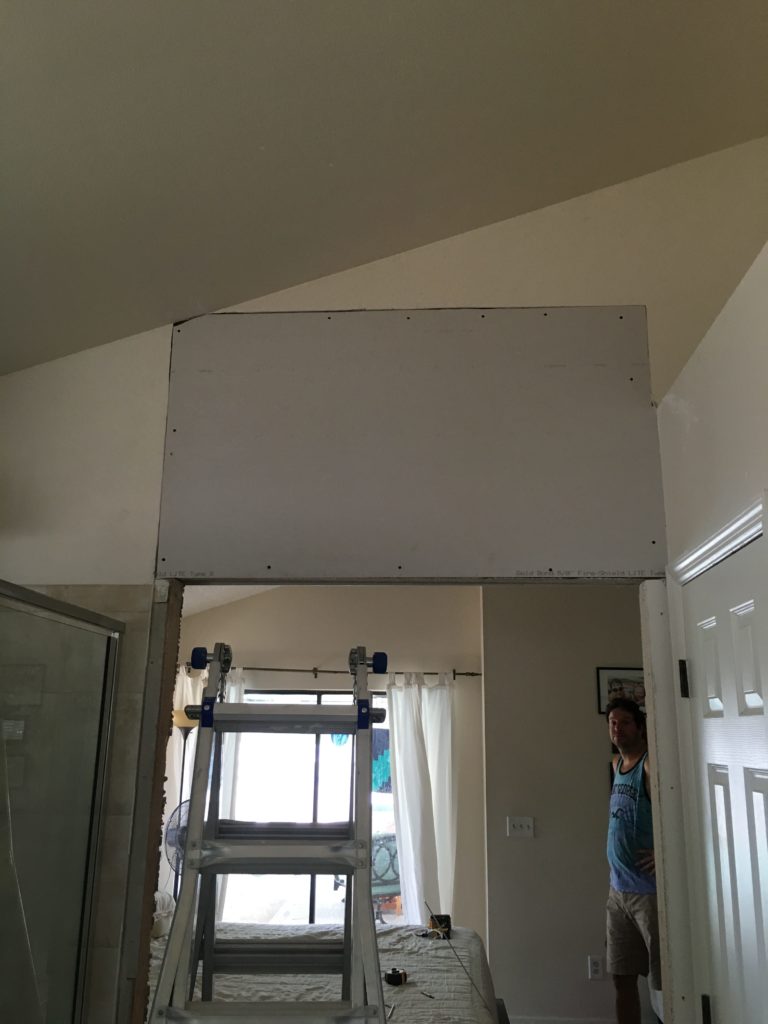
And another…from the inside of the bathroom looking out into the master.
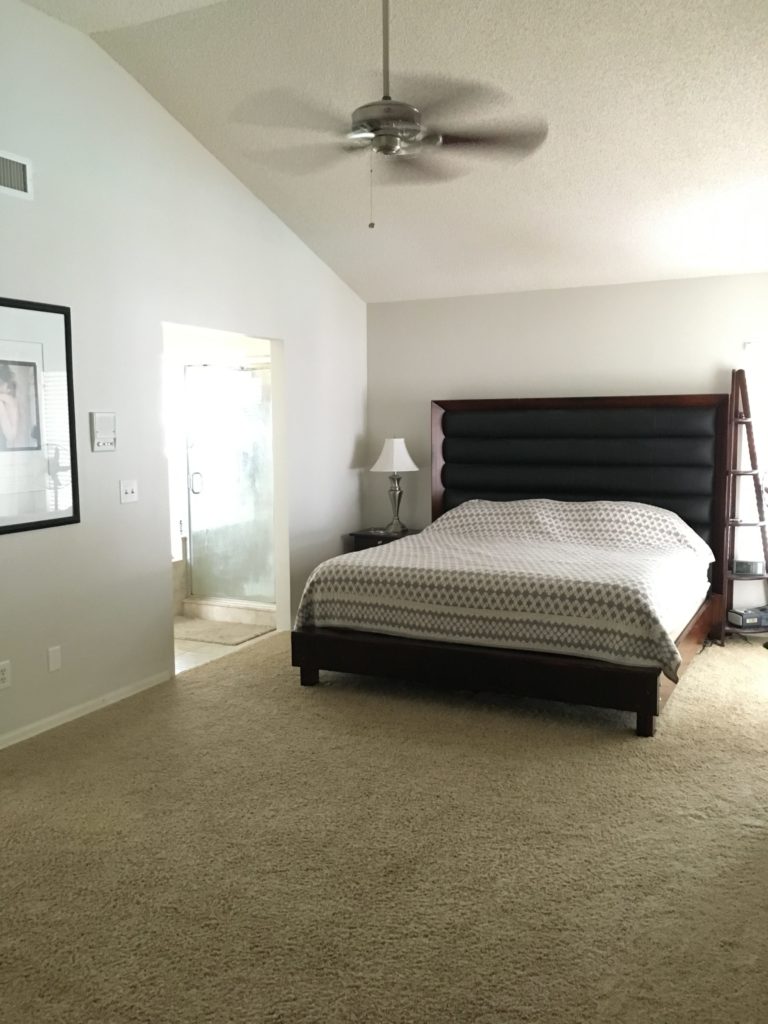
After we mudded, sanded, and primed the wall, we painted the master a light gray. No one will EVER know there was a hole in the wall….well, except us….and you!
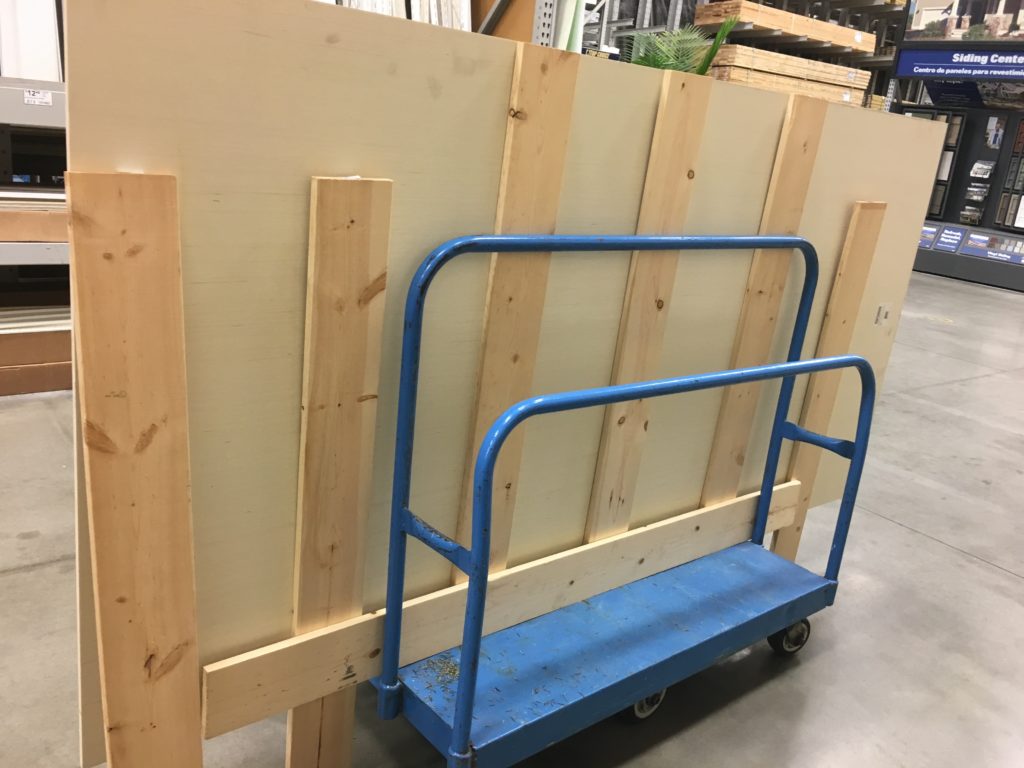
Next, we set out the build a barn door for the bathroom. You might be saying to yourself, but Melissa, a barn door for a bathroom doesn’t sound all that private either! Well, that’s partially correct, but we wanted to allow for a wide opening into the en suite and didn’t want to purchase a budget-buster custom door.
So, we took a trip to our local home improvement store and purchased the supplies needed to create our own wide barn door. We even mocked it up on the cart to make sure we liked the look.
Here is the door we made, hung on the barn door hardware (that we LOVE).
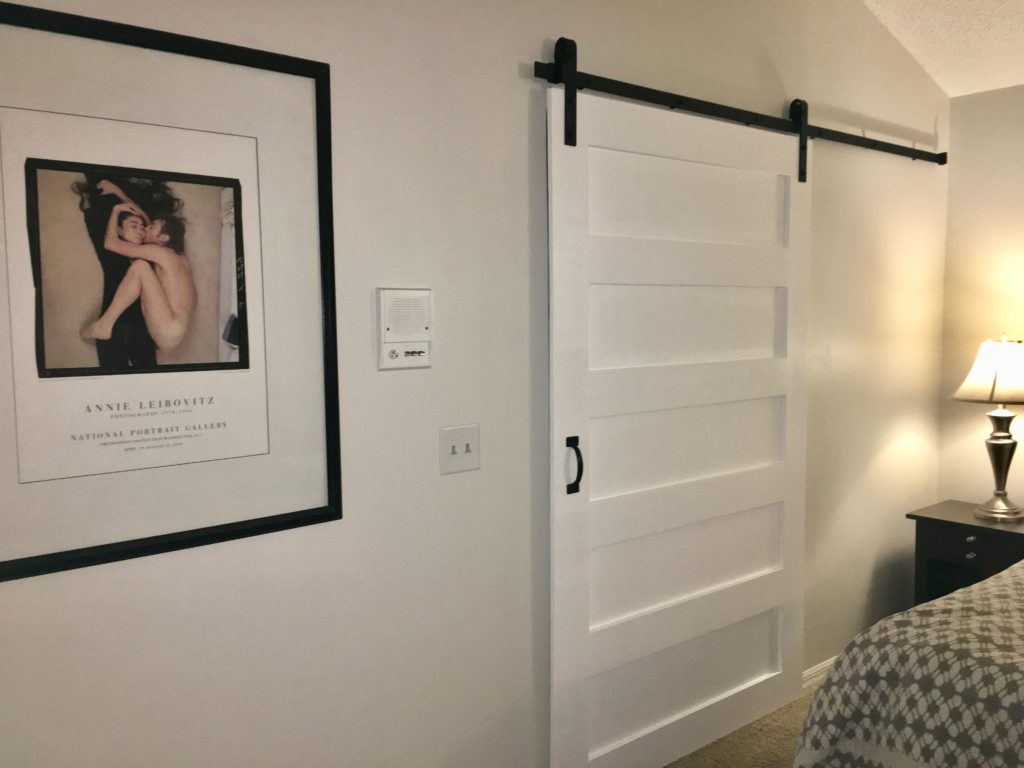

And here’s the final look so you don’t have to scroll back to the top.
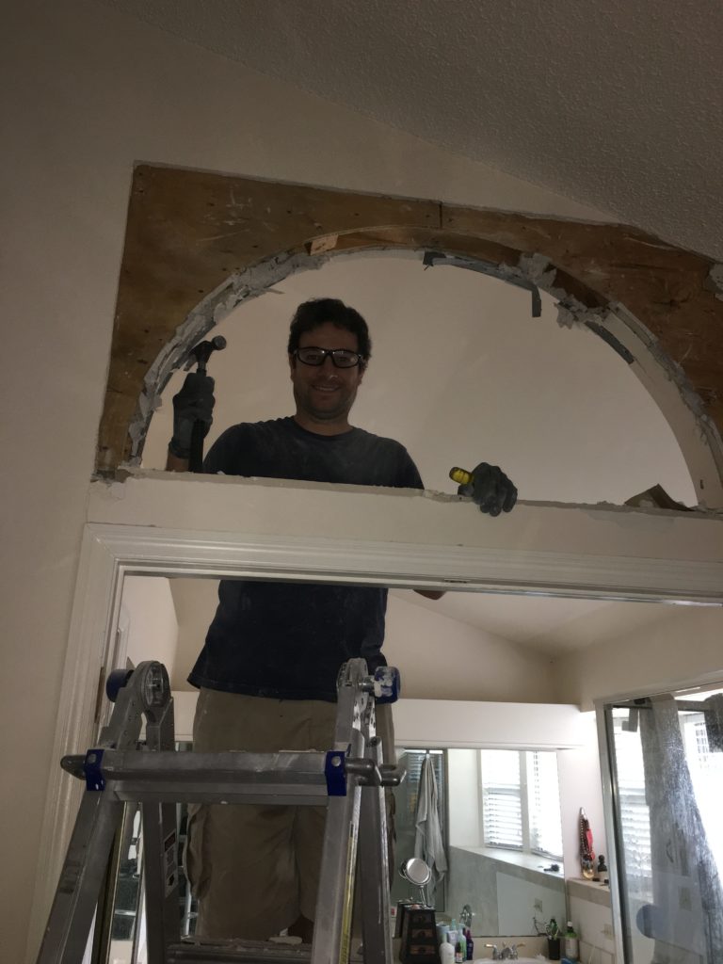
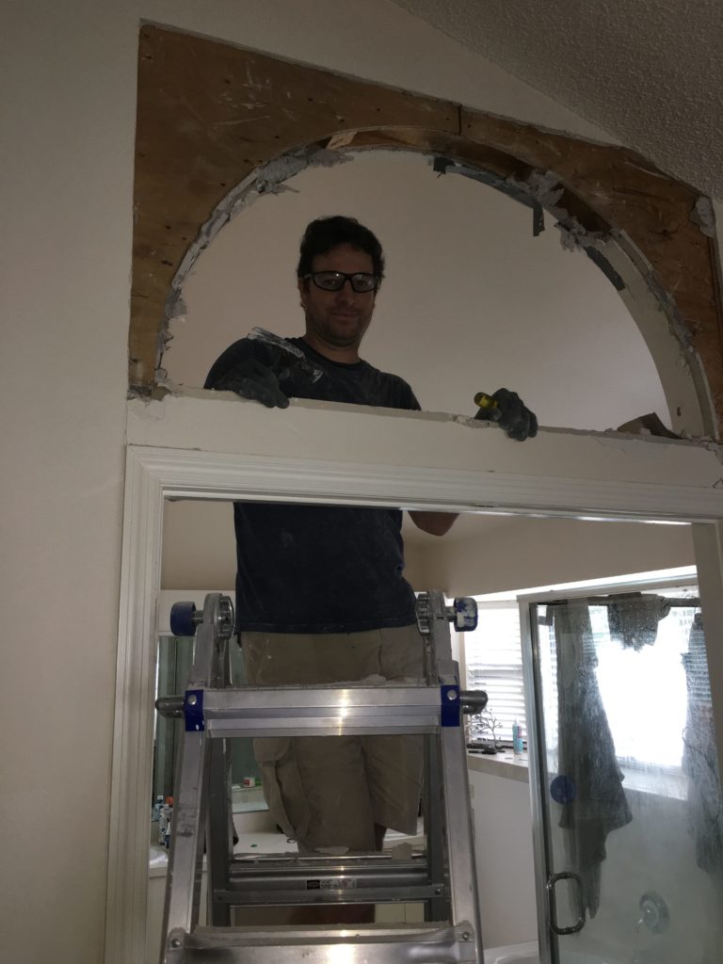
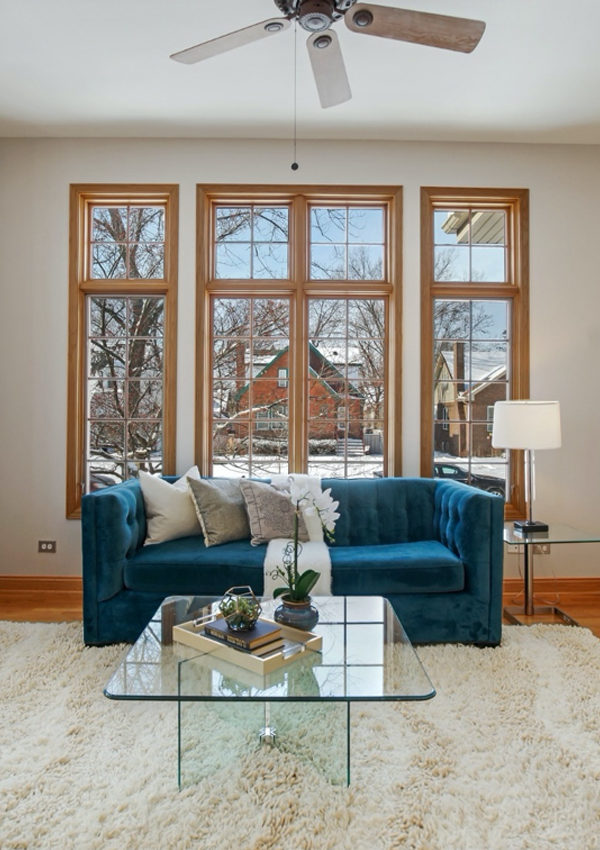
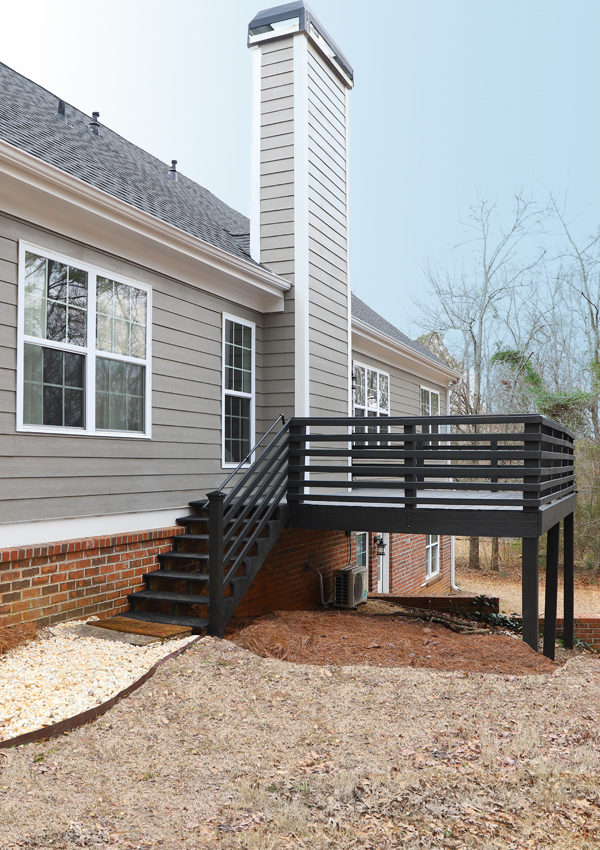
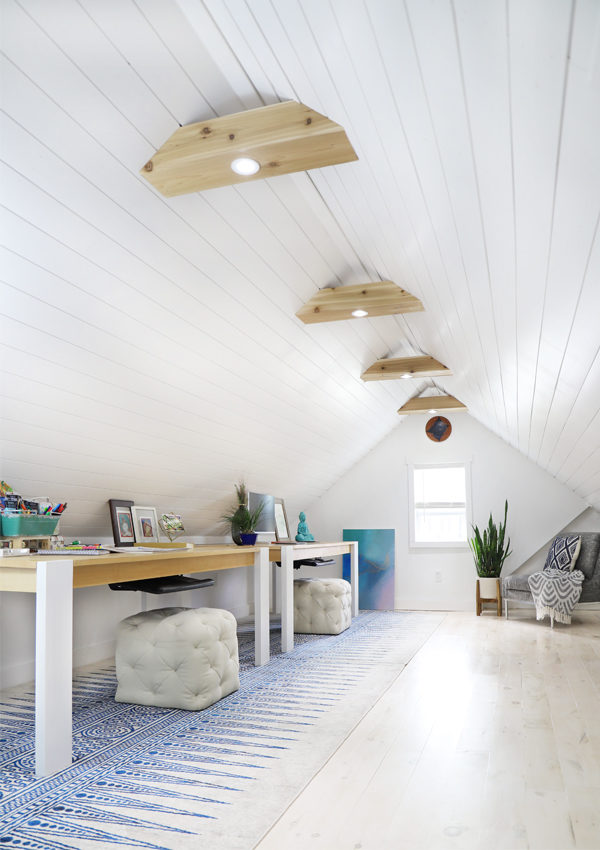
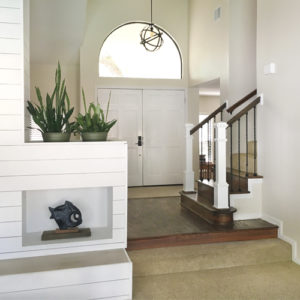
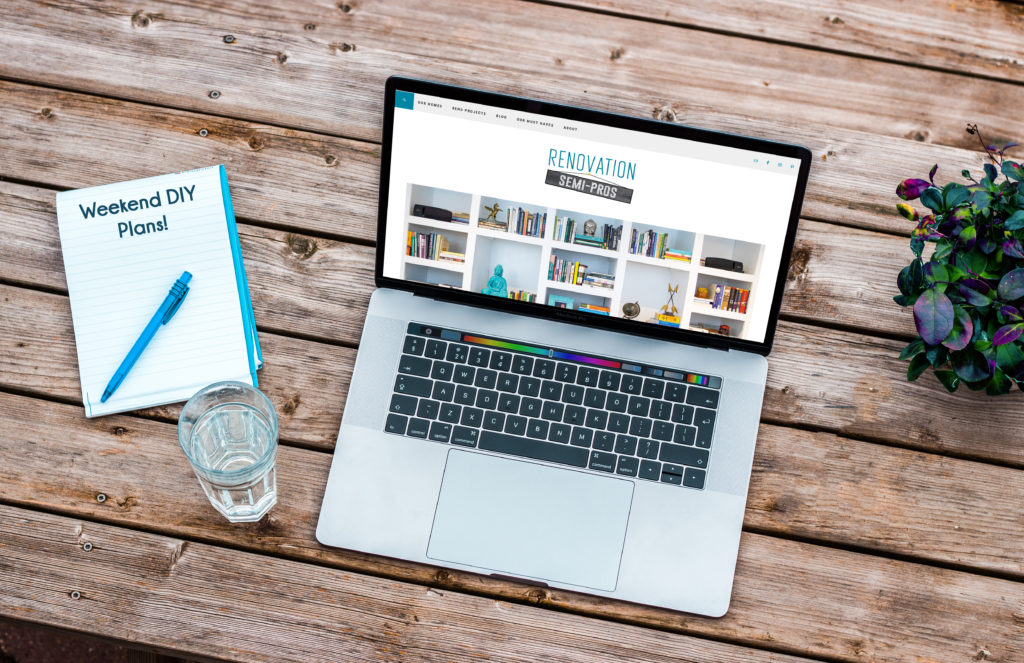
[…] room, the under-sized brass light fixture hanging in front to the arched window (this house and arches!), carpeted oak stairs, chipped pre-finished oak floors on the raised entry platform, and the […]